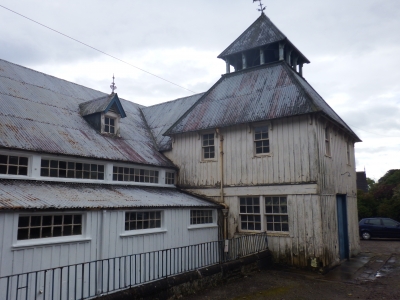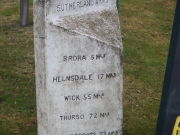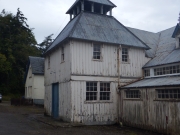Former Drill Hall, Golspie
Description
The building was built by Sutherland Estates in the late 19th century and was used as a drill hall by the Territorial Army, although it also played a significant role in village events. It comprises a large low-aisled big-roofed building, predominantly timber construction. A house adjoins at the front left apparently a later addition of c.1910. The hall surrounds a later 19th century red sandstone caretaker`s house at the rear.
Although it was reported in 1995 that London architect Nelson Meredith planned to purchase drill hall and convert it into art gallery, the building is currently owned by Robert Cosens.
Project
Whereas Sutherland Estates indicated a willingness to dispose of the building, and although it was marketed for a year without success, there was a strong desire in the local community to see the building remain available for community events. The Trust were asked by the Golspie Community Council to undertake a feasibility study into the options for the repair and re-use of this redundant category B listed building, following concern at its deteriorating appearance in such a prominent location on the main road. The study addressed the need for some form of commercial activity in the building to cross subsidise the community use. Although a number of options were investigated, the project was not considered to be viable due to the prohibitive costs of putting in a new access and parking area off the A9, which was a requirement of the Scottish Executive as trunk roads authority.
Design Team
| Law and Dunbar-Nasmith | Architects |
| KLM Consultancy | Surveyors |
| Alan Cruden Associates | Structural Engineers |
Funding
The Architectural Heritage Fund and the Highland Council contributed towards the costs of the study.
Funding was secured from the following organisations:



